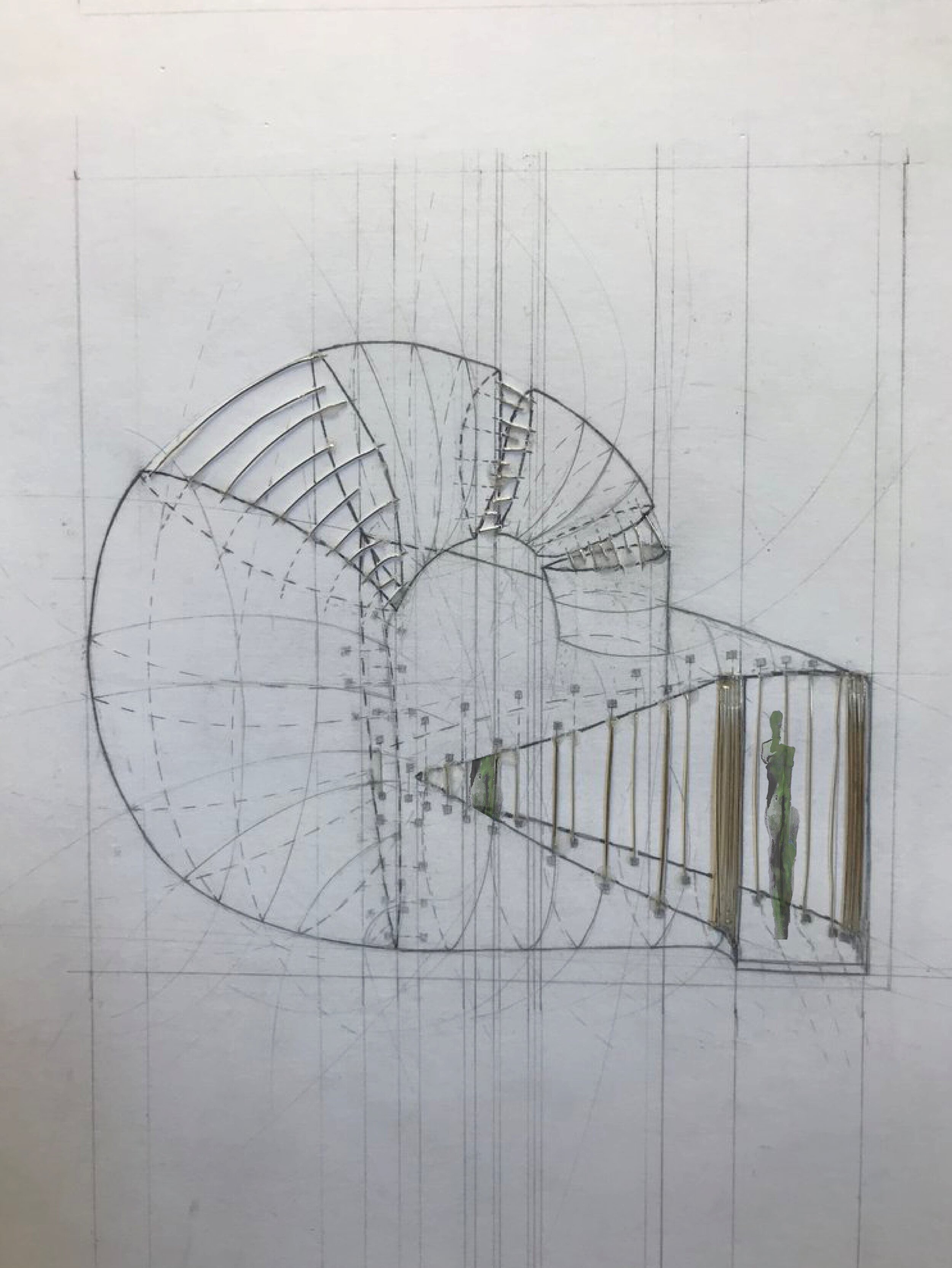Nakagin Capsule Tower
During my first studio we were taught the technical and conceptional skills that we would need for this given project. The whole studio was given a tool in the first half of the semester and we were instructed to come up with a measurement system that would let us draw the tool. I decided to scan my tool and shrink it down and come up with my measurements at a smaller scale and enlarge them when I drew it. When moving forward to the second half we had to create a 6” x 6” x 6” box that we would cut into and create voids that went with our measuring systems. My voids within the box were based on the curves that I used in my measurements. These voids became the “capsules” that would make up the new design of the Nakagin Capsule Tower in Tokyo, Japan. My capsules were designed to become a giant tangle of rooms and pathways wrapping a central spine.









